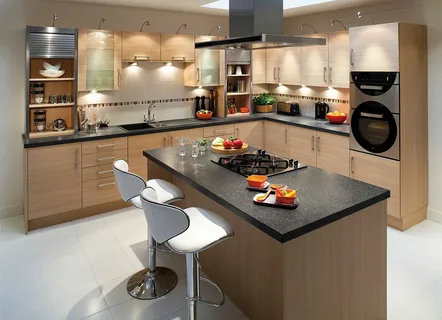There are several types of kitchen layouts. Some of these include the one-wall layout, the Island layout, and the peninsula layout. All of these layouts have different advantages and disadvantages, so it is important to know which one is right for you. These layouts can make your cooking experience much more enjoyable and efficient.
Work triangle
A work triangle is a common kitchen layout concept that aims to create a functional, aesthetically pleasing space. The triangle is formed by the cook top, sink, and refrigerator, which are the three areas in the kitchen where the primary tasks are performed.
Island layout
A kitchen island should integrate seamlessly into the kitchen and be functional without feeling overcrowded. To achieve the desired effect, consider hiring a professional designer to plan your new island layout. These professionals are backed by years of experience and can help you choose the most effective layout for your kitchen.
One-wall layout
One-wall kitchen layouts are ideal for small kitchen spaces. This style of layout features all cabinets on one long wall, as well as major work services along that wall, such as the sink, range, and refrigerator. They also typically include a dishwasher. These appliances are usually located on the same wall as each other, and this makes them easier to find when you need them. They also give you plenty of counter space for food preparation, and they make cleaning up easy.
Peninsula layout
If you have limited counter space in your kitchen, a peninsula kitchen layout may be ideal for you. You can use this space to serve dinners with friends and family or for workspace. The key is to plan for sufficient counter space around the peninsula and make sure you have ample storage space.
Galley layout
While a galley layout may feel cramped and crowded, clever design ideas can make this space more functional. For example, counter-to-ceiling tile in a light color helps brighten up the space and adds depth. Open shelves that match the butcher-block countertops add an extra touch of style.
L-Shape layout
An L-shaped kitchen layout is a versatile space-saving option. You can combine built-in upper cabinets with open countertops, and you can even include a kitchen island if space allows. The L shape also allows for a large storage area that can be consolidated into one linear wall. Using an L-shaped kitchen layout also helps you transition between different areas of the house. In addition, you can use the space for specialty features, such as an island or wine fridge.
G-Shape layout
A G-Shape kitchen layout allows you to combine a number of different workstation areas. For example, you can install a small breakfast bar or peninsula unit outside one wall. This can be a useful space for extra counter space and appliances.
U-Shape layout
An U-shaped kitchen layout allows for more flexibility in placement of large appliances. It also allows for more seating and an island. In addition, it can accommodate a large amount of worktop space and storage space. If you want to incorporate this kitchen design, make sure that you provide adequate clearance around the work area. The ideal distance between the countertop and the island is about three to four feet.







Leave a Comment
You must be logged in to post a comment.